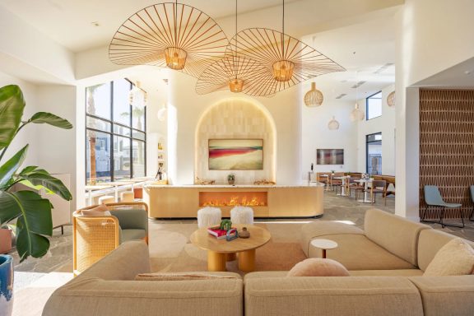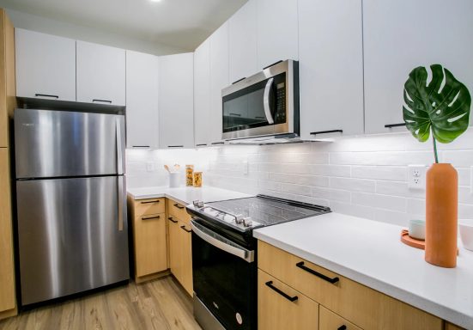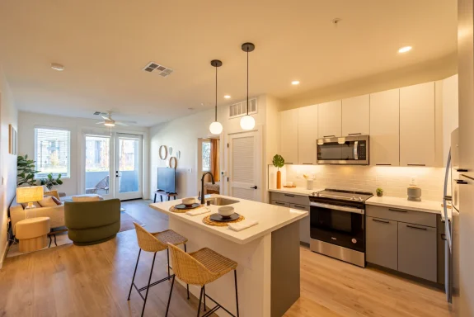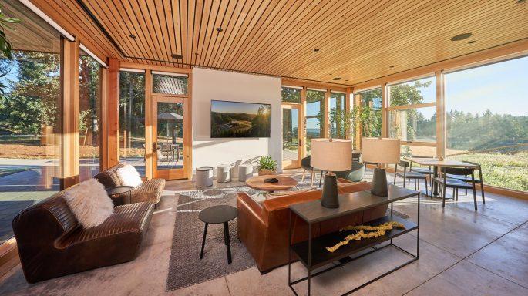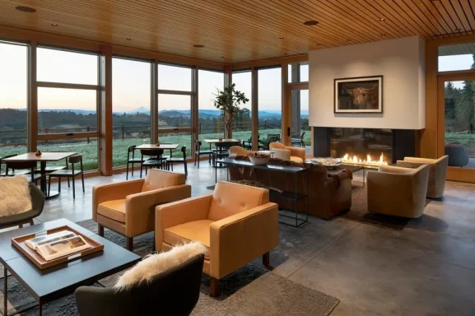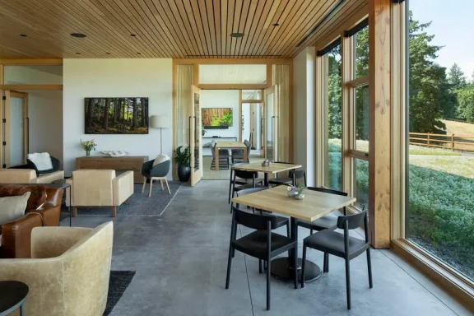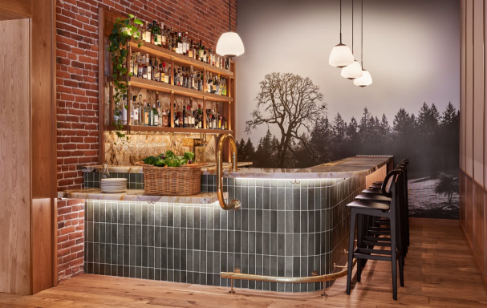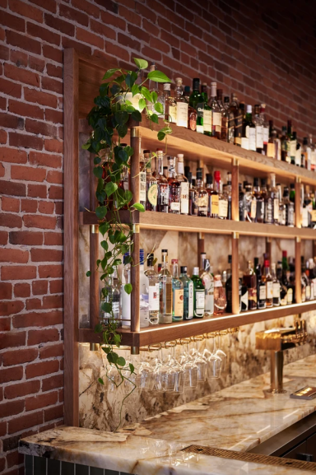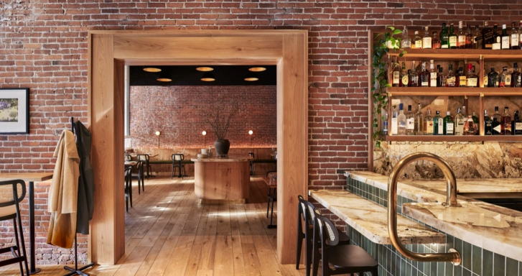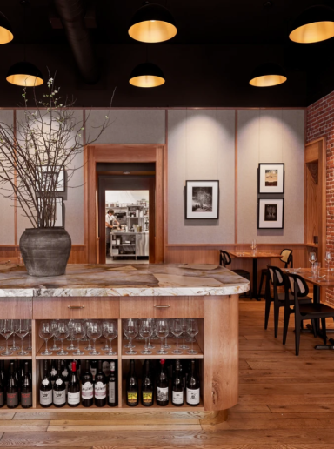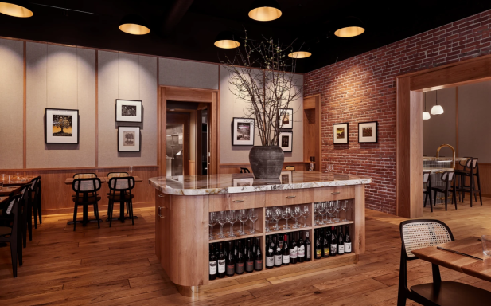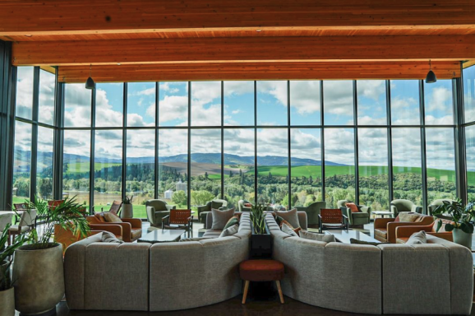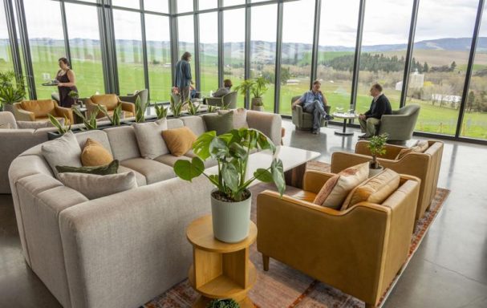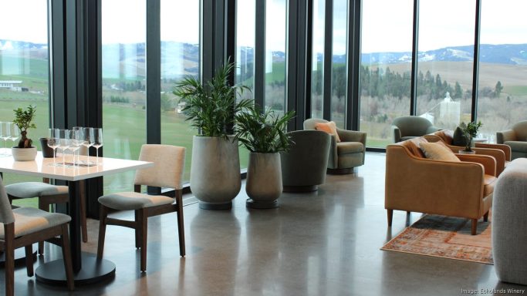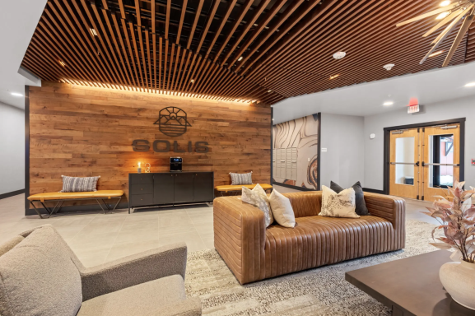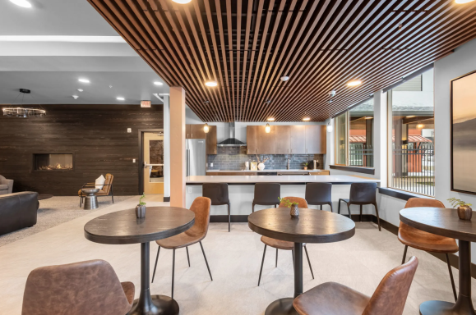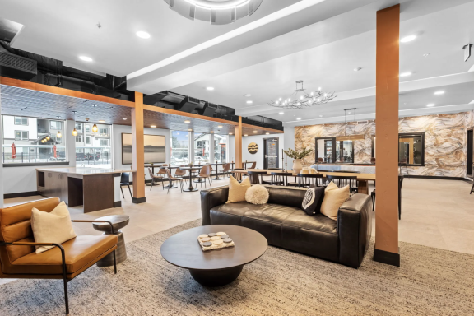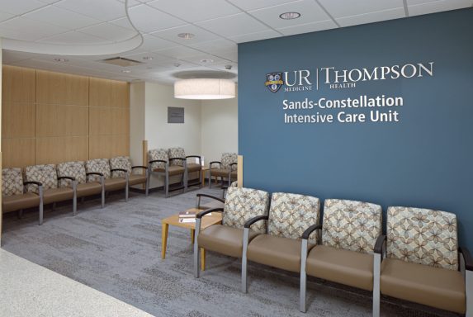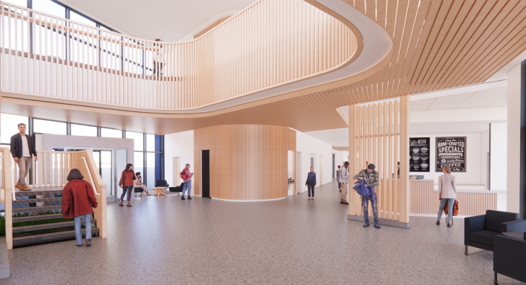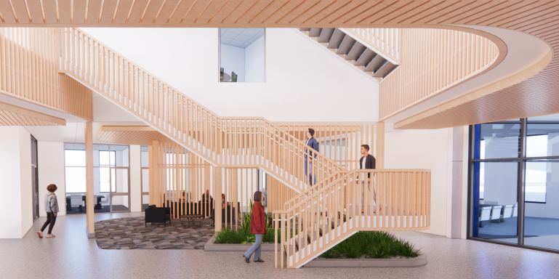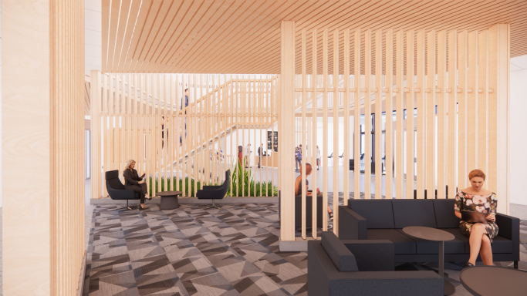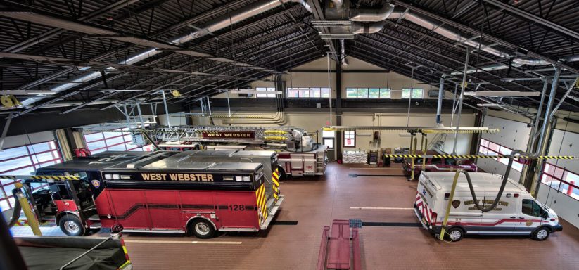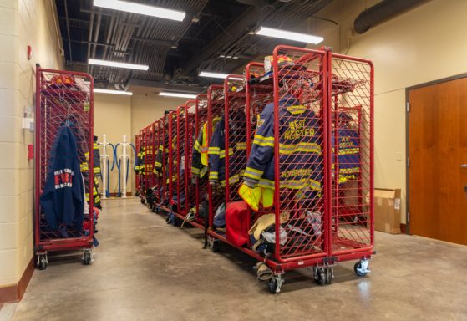Alma Apartment Homes
PROJECT:
Six buildings featuring 300 studio, one, two and three bedroom luxury apartments. Amenity spaces that include clubhouse, game room, fitness center and pool. Outdoor spaces with a putting green, cornhole, pickleball court, fire pit, and grilling stations. Units include quartz countertops, stainless steel appliances, designer tile backsplash, and two-toned, flat-panel custom cabinets. In Unit washer & dryer and smart-access keyless entry.
RESPONSIBILITIES:
Interior Design Project Manager, directed and coordinated design, layout, details and specifications for Interior scope of the project. Led team from Conceptional design through construction documents. Working closely with client to throughout the process.
Inn The Ground
PROJECT:
A 9 Room luxury Bed & Breakfast built into a hillside on a working regenerative farm in Carlton, Oregon.
RESPOSIBILITIES:
Project Manager for the project through Construction Administration. Worked closely with client, contractor and design team to fine tuned design choices and construction details while project was in construction.
Humble Spirit
PROJECT:
Oregon wine country farm to table restaurant in McMinnville, Oregon.
RESPOSIBILITIES:
Interior Project Manager for the project bringing it through Construction Administration. I worked closely with the client, contractor, woodworker and design team to fine tuned design choices and construction details while project was in construction.
Echolands Winery
PROJECT:
Sustainably designed Winery and Tasting Room located on 341 acres of vineyards in Walla Walla, Washington showcasing the stunning views of the Blue Mountains.
RESPONSIBILITIES:
Interior Design lead working with junior staff from Design Development to Construction Administration. Selecting sustainable materials that were beautiful but durable and met the clients design aesthetic.
Solis At Petrosa
PROJECT:
9 Luxury apartment buildings with exclusive amenities on the Dechutes River in Bend, Oregon with finishes that reflect the Central Oregon lifestyle.
RESPONSIBILITIES:
Interior Design Project Manager, directed and coordinated design, layout, details and specifications for Interior scope of the project. Led team from Conceptional design through construction documents. Working closely with client to throughout the process.
Thompson Health ICU & Pulmonary Clinic
PROJECT:
12 suite ICU and Pulmonary Clinic addition for Thompson Health in Rochester, New York.
RESPONSIBILITIES:
Worked along side the architectural team, ICU head doctors, nurses and hospital administration to design an up-to-date 12 suite, second floor ICU addition with a pulmonary clinic on the first floor. ICU rooms include artwork from local artists incorporated into headwalls. Each ICU suite is includes direct view from nurse workstation. Addition included modern clean and soiled rooms, air/med gas rooms and large nurse station.
The new Pulmonary clinic includes 6 exam rooms, 2 labs, nurse station. Both the ICU and Clinic has new recption and waiting areas.
Private University Nursing School
PROJECT:
New academic and administration building for a Portland, Oregon Private University.
RESPONSIBILITIES:
Worked with the client and end users on the Design and develop for a new administration and academic building. The proposed project would house updated and modern classrooms, lecture halls along with student lounges on the first and third floors. The second floor would contain new student services offices along with relocated off campus nursing school, featuring simulation labs and exam rooms, and nurses station.
Horseheads, NY High School Addtion and Renovations
PROJECT:
100 Million dollar, multi phase reconfiguration of Horseheads High School. Expansion of cafeteria with the addition of a large central occulous to bring day light into the space. Creation of new library addition, renovations to all classroom, corridors and entrances.
RESPONSIBILITIES:
Lead junior staff from concept through construction administration in designing major updates and modernization to the high school building. Redesigned and updated cafeteria, a new library wing addition, along with updated classroom spaces.
West Webster Firestation
PROJECT:
Construction of new fire station, West Webster, New York
RESPONSIBILITIES:
I was tasked with developing a modern community focused fire station, with a central radio room, firefighter lounge and sleeping quarter, aparatus bays and large community meeting hall.
We need your consent to load the translations
We use a third-party service to translate the website content that may collect data about your activity. Please review the details in the privacy policy and accept the service to view the translations.
